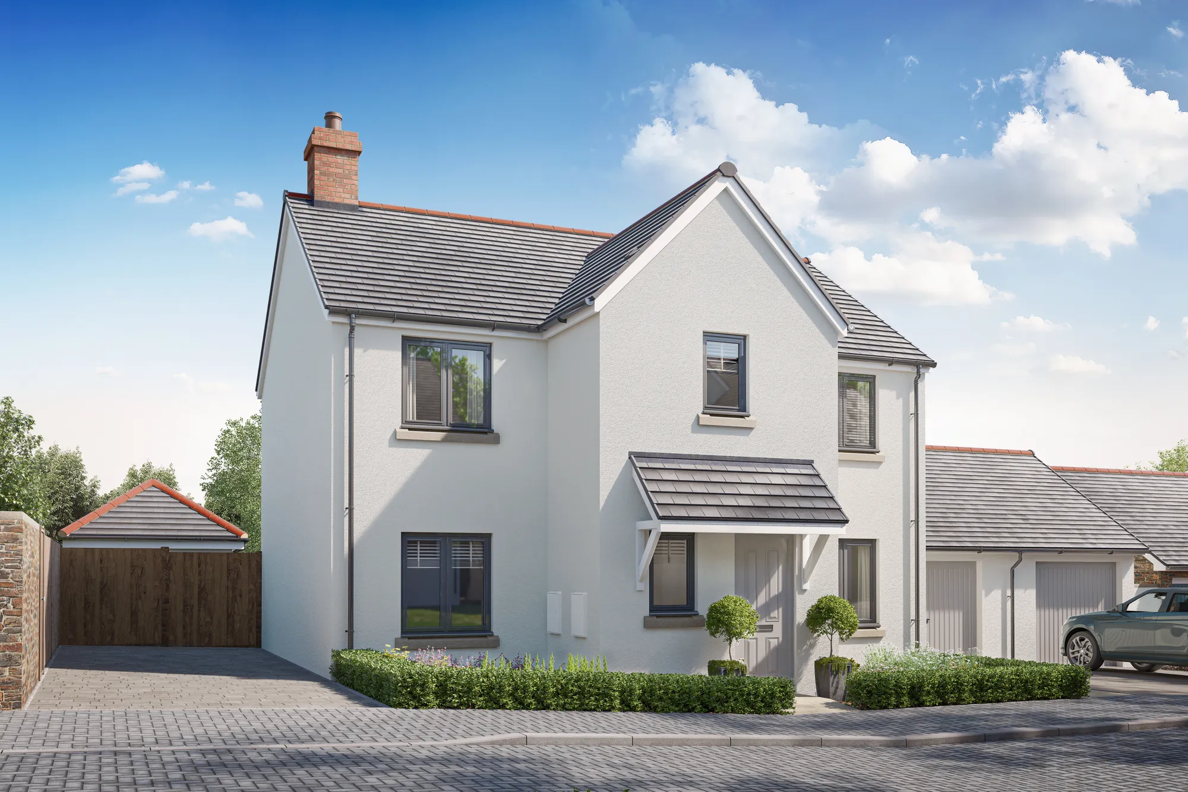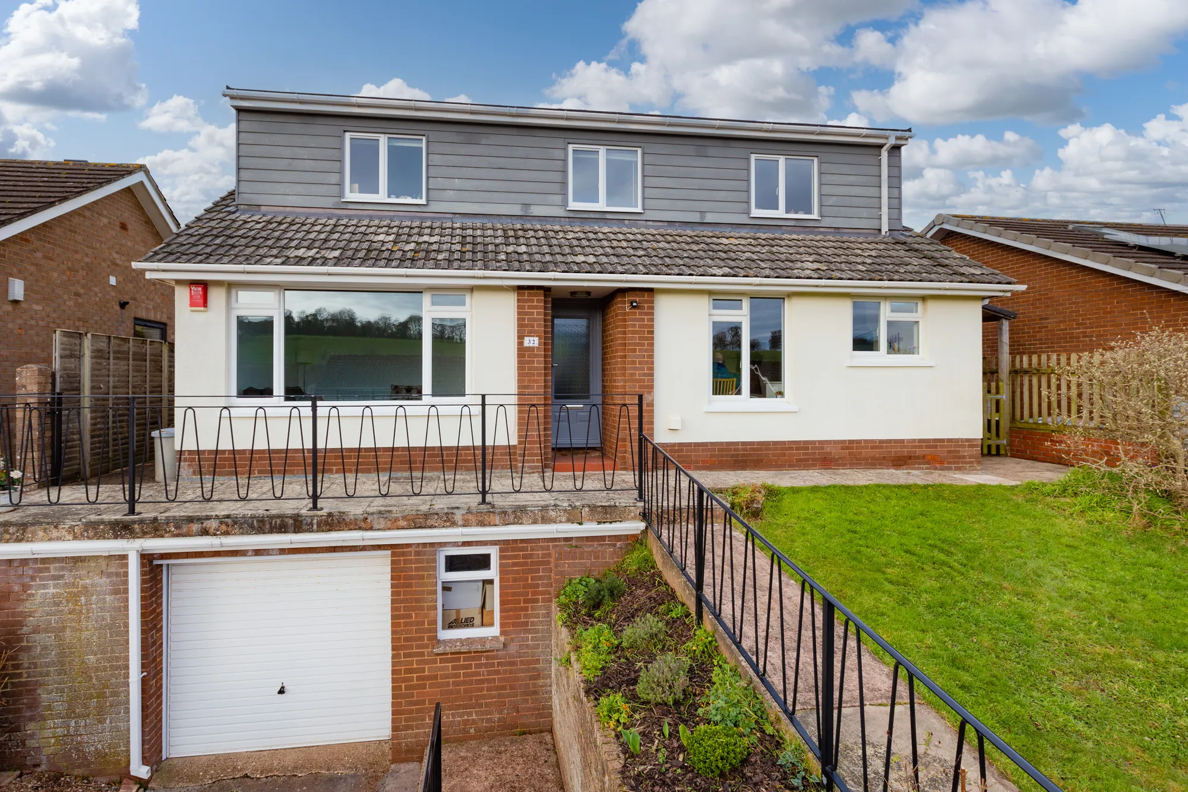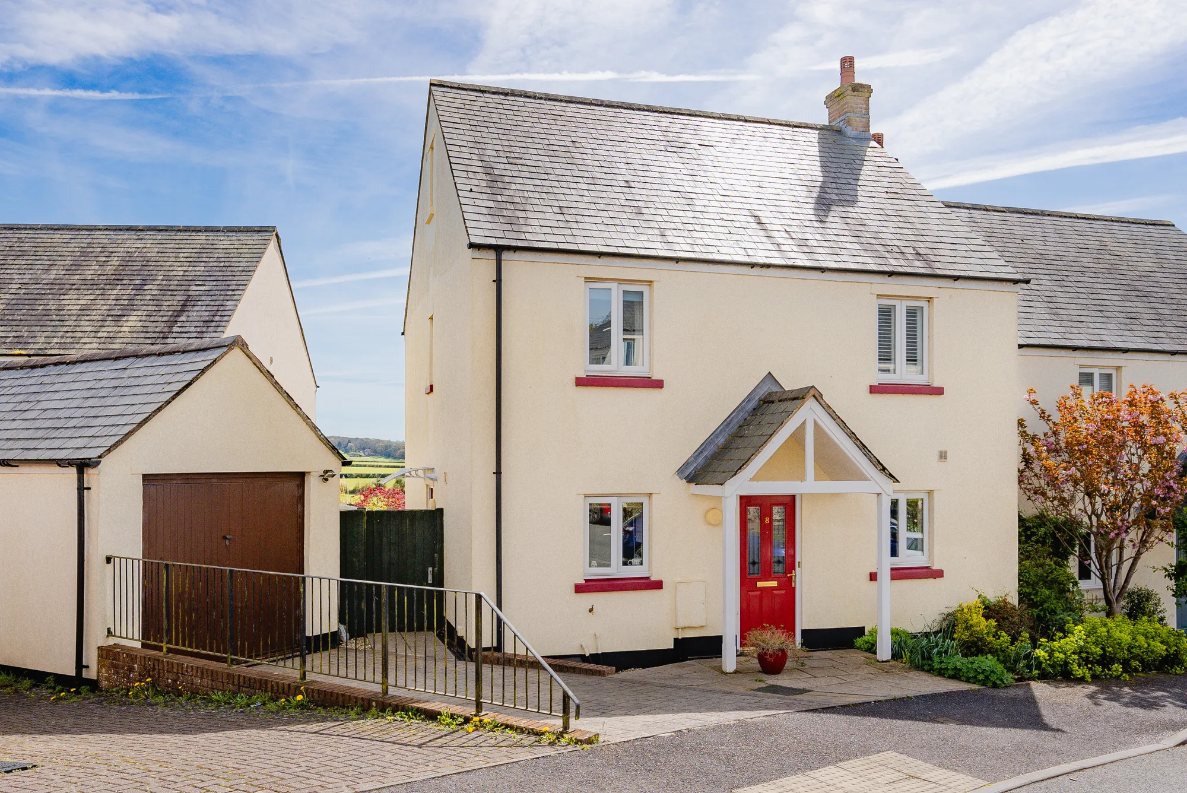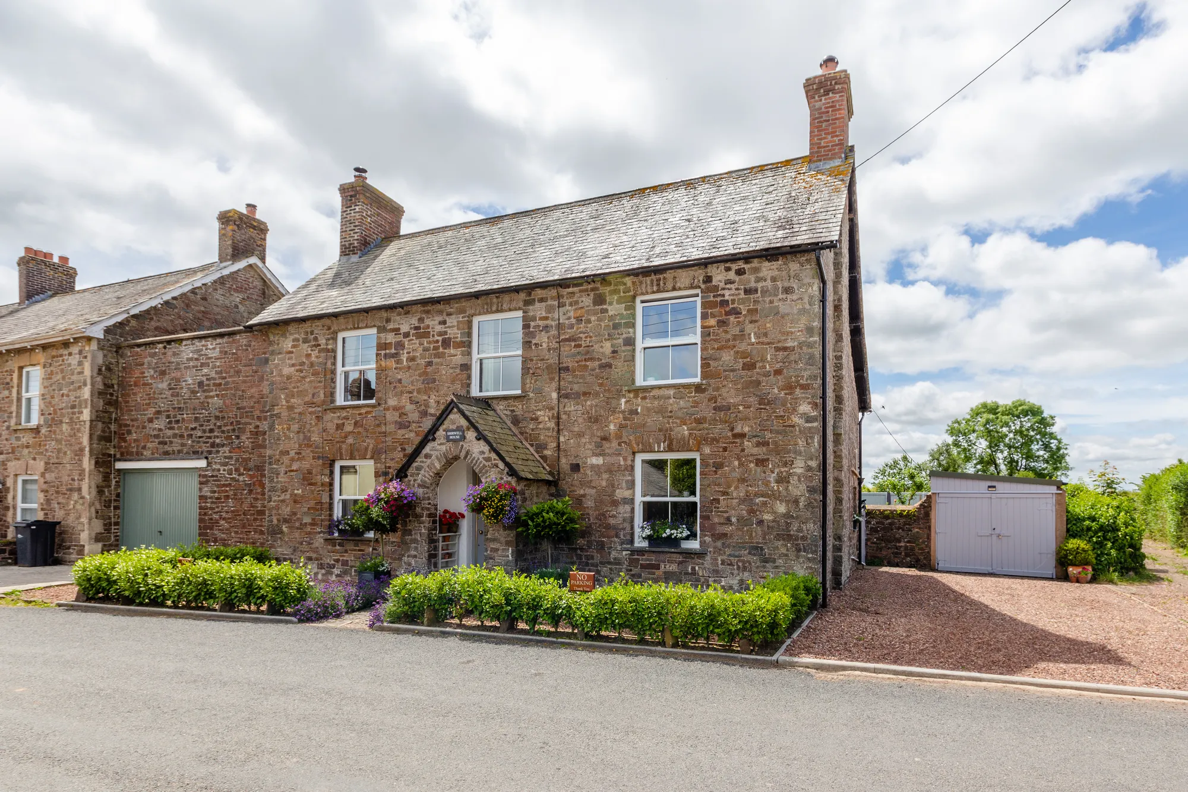North Tawton (ref: f33bce8a-7...)
ShortlistKey features
- Fantastic brand new, detached home
- 4 bedrooms with en-suite to master
- Kitchen / dining room with separate lounge
- Edge of Town location with wonderful views to Dartmoor
- Garden, garage and parking
Set within the picturesque countryside, Weavers Place is beautifully located, in easy walking distance to the centre of North Tawton with its ancient market town character. It has been home to path-breaking physicians and Poet Laureates, its vibrant community and cultural life as well as the convenience of local schooling and amenities.
This exclusive collection of homes is inspired by its surroundings, from the architectural de-sign to the natural texture and warm hues of the brickwork. Whether you choose a three or four bedroom design your home will reflect our commitment to merging traditional craftsmanship with carefully thought-out contemporary interiors, in a location that combines enviable modern rural living with excellent connections.
With practicality built into the design of this home, the Herdwick offers spacious family living with a modern feel. A superb, detached four bedroom home, The Herdwick features a large dual aspect lounge with French doors into the rear garden and an open-plan kitchen/dining room, with separate utility on the ground floor. The first floor includes Bedroom 1 with en-suite, three further bedrooms and a family bathroom. The property has a detached double garage and two parking spaces.
Lounge : 6250mm x 3550mm - 20’5” x 11’6”
Kitchen/Dining : 6250mm x 3978mm - 20’5” x 13’0”
Utility : 2555mm x 1769mm - 8’4” x 5’8”
WC : 1620mm x 1200mm - 5’3” x 3’9”
Bedroom 1 : 3922mm x 3460mm - 12’9” x 11’3”
En suite : 2327mm x 1685mm - 7’6” x 5’5”
Bedroom 2 : 3610mm x 3460mm - 11’8” x 11’3”
Bedroom 3 : 3951mm x 2698mm - 13’0” x 8’8”
Bedroom 4 : 2698mm x 2572mm - 8’8” x 8’4”
Bathroom : 2946mm x 1700mm - 9’7” x 5’6”
Total 118 sqm/1270 sqft plus garage
Each home at Weavers Place has been designed to maximise light and space and, according to plot, comes equipped with a full range of integrated appliances in the kitchen and sleek bathrooms and en suites, ensuring these are homes for contemporary living in every way. This includes contemporary kitchens with glass splashbacks and integrated stainless steel electric ovens (single or double according to individual homes), gas hobs and chimney-style extractors. In all houses, the bathrooms and en suites feature white sanitaryware and heated towel rails, with en suites benefiting from full height tiling to the shower area. To help reduce energy bills, all homes feature an energy efficient boiler and thermostatic radiator valves to all habitable rooms, with white low energy LEDs to the kitchen, bathroom, en suite and cloakroom (where applicable).
Part exchange and assisted moves are considered on this development, please speak to the sales advisor on site for more details.
A message from Allison Homes:
We ensure an Allison home is something exceptional. Our breadth of experience meets a forward-thinking outlook, and we listen to customer feedback and benefit from the insight and passion for homes of our 200 strong team. Then we design and build the best homes we can for modern, evolving lifestyles. We look at the familiar in a new light too, from redrawing kitchen designs for flexibility to work from home, to transforming underused space like garages for multi-use whether it’s for storage, an office or a gym. And we always ensure living areas are a balance between that all-important family space and private space for everyone. Once you have chosen your home, we understand delivering it on time and to the highest quality matters. Which is why, from site managers to suppliers, we work only with those who share our values of commitment and pride in the job. These relationships with everyone involved in your home are the most important things we build – and the foundations of a home that, inside and out, you can be as proud of as we are.
North Tawton offers excellent road links for travel across and beyond the region, with the major
A30 route easily accessed, and M5 interchange to the east, while local bus services run into
Okehampton, Hatherleigh, and Exeter. Okehampton station, with car park and bicycle stands,
runs hourly Dartmoor Line trains including at peak commuter times, to Exeter St David’s in 35
minutes, most services also calling at Exeter Central - or change at Crediton for Tarka Line services to Barnstaple and North Devon. When it comes to international travel Exeter airport is around half an hour’s drive, with destinations from Corfu to Zante and new seamless connections for US destinations including New York and Boston via Dublin.
3 Property images



Further details
- Status: Sold STC
- Tenure: Freehold
- Parking spaces: Off Street
- Outside spaces: Private Garden
- Tags: Energy Efficient, Garage, Garden, Open Plan, Parking and/or Driveway
- Reference: f33bce8a-7040-42e5-bca0-d40c06d6e744






